Kitchen Renovation and Planning – Countertops and Island Configuration
Renovating a kitchen can be lots of hard work and here I will show you all my plans for my kitchen and the countertops and island configuration.

I’m sharing with you today how I planned and designed my big, beautiful kitchen renovation.
It took a lot of time to come up with the perfect design layout of my French inspired kitchen. If two walls were coming down, then this was going to be done right! Also, I had to wait for permits so I had time to think everything through.
I had the help of a designer, who works with my contractor, so we both had a few sleepless nights coming up with a kitchen renovation plan. There were things that made this area challenging but in the end was a beautiful space that seemed like it should have been there all along.
I’m hoping these renovation tips will help you design and plan for your kitchen of your dreams.

Last week I shared all the before and after photos of my kitchen. Here you can see the main floor get gutted!
That wall between the main living space and the kitchen came down.

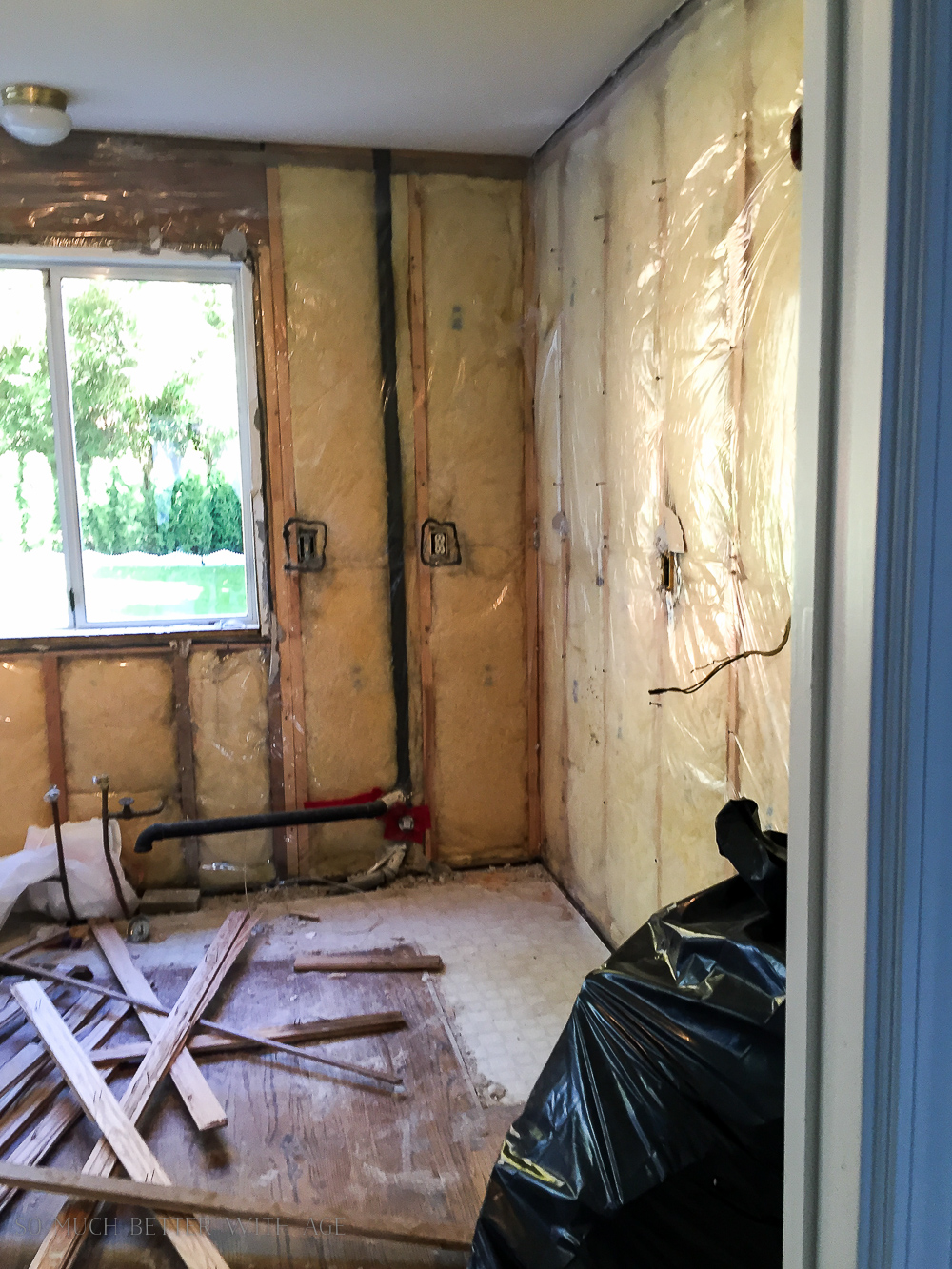

You can see where that post is, half of that wall came down as well.


Now we have an open area/blank slate ready for designing!
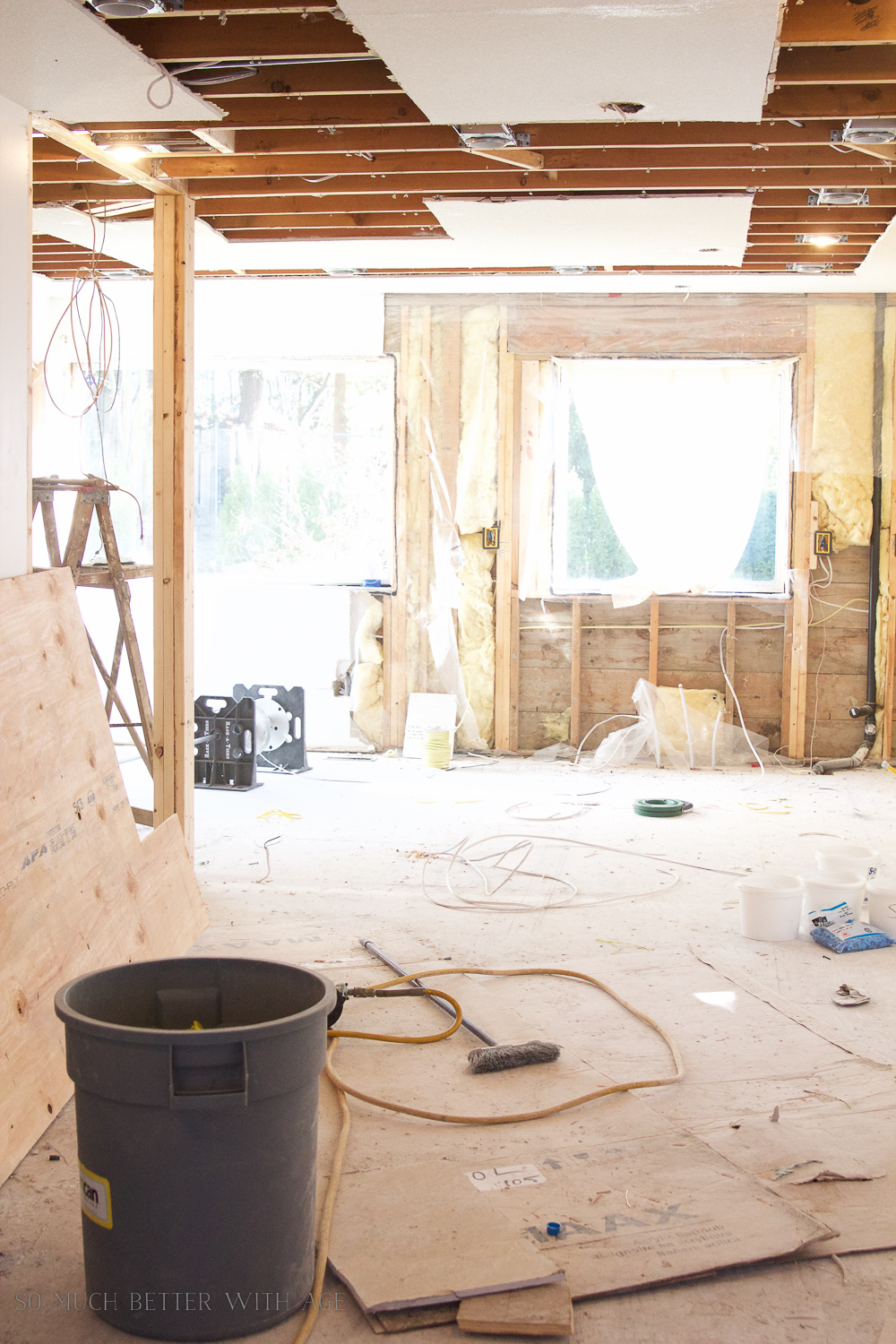
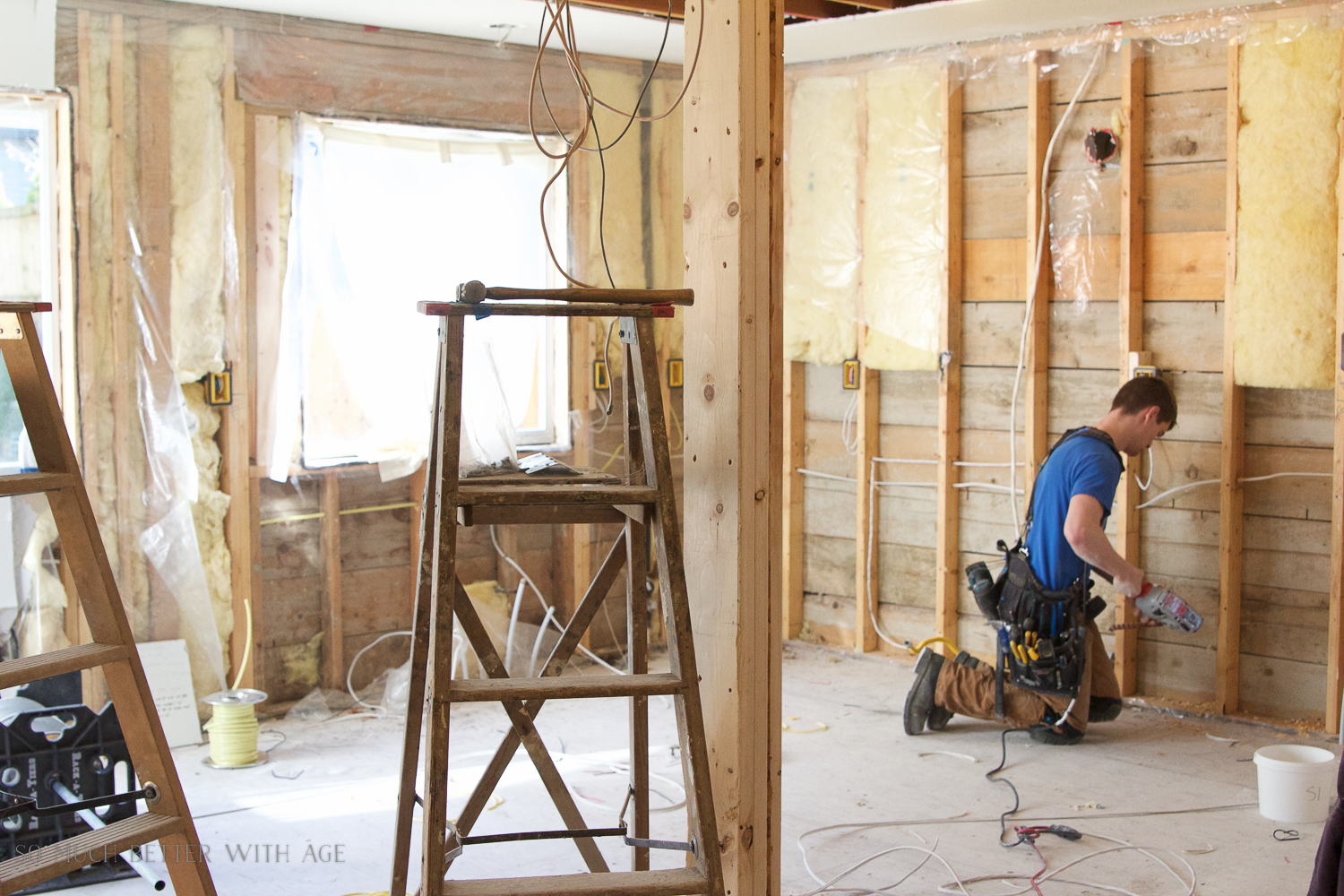
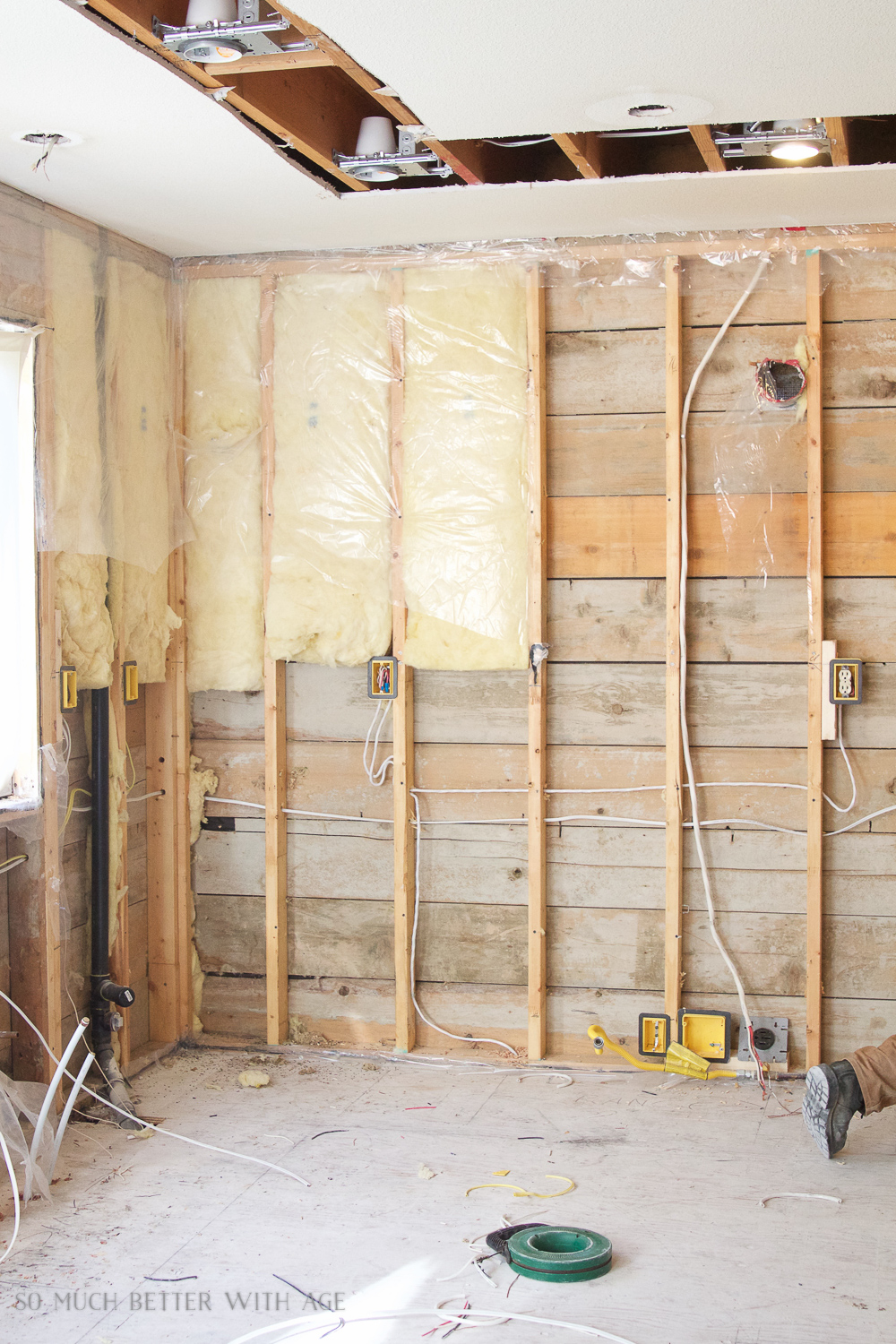
Here’s that half wall that went down.
The corner to the left of the room became the post in the island.
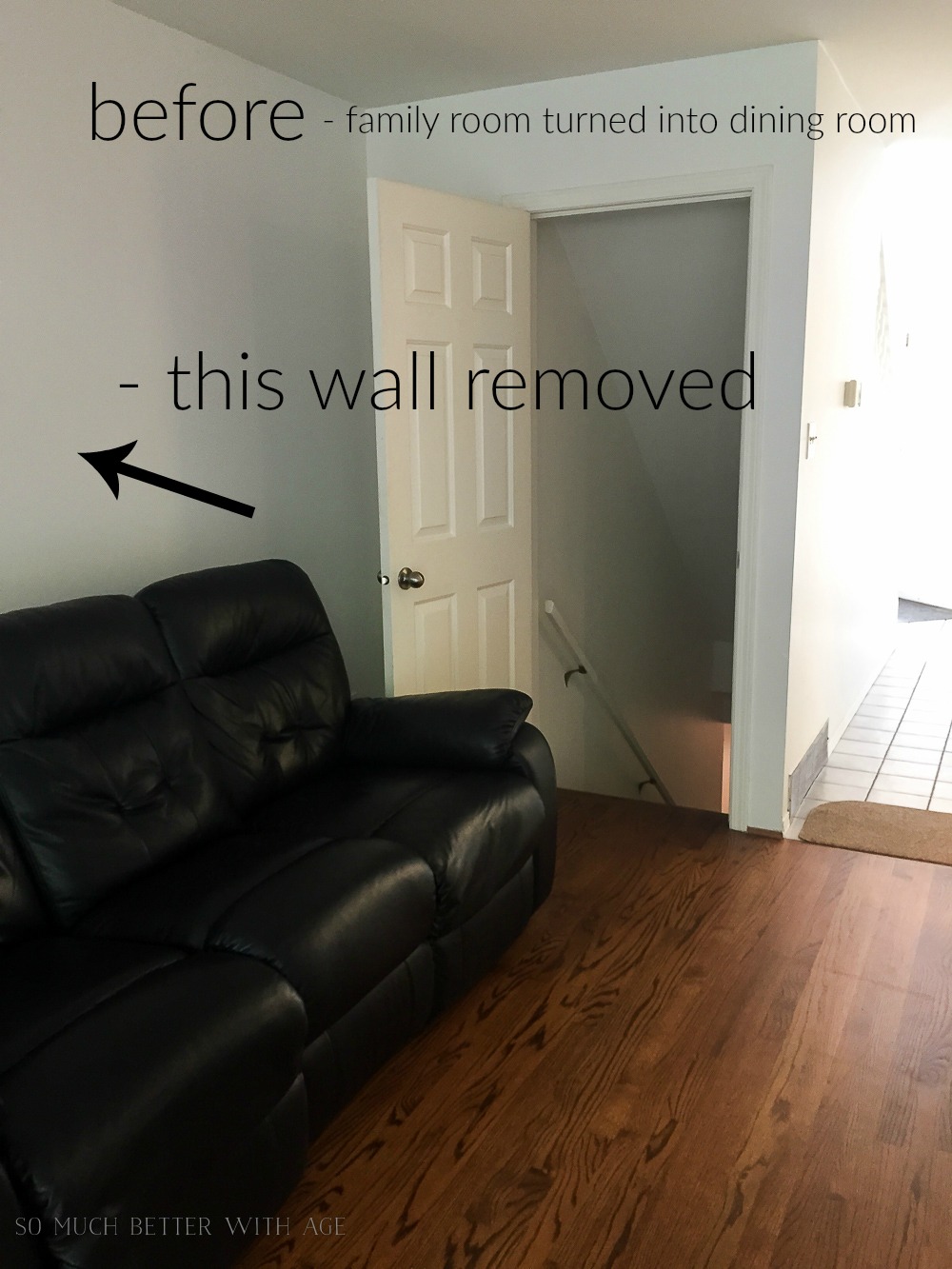

Kitchen Cabinet Layout
Because the post needed to stay (you can read more about why in this post) I knew it needed to be incorporated into the kitchen island but not in the middle of it.
First, you need to measure from the wall the depth of the cabinets, then how many feet you’d like between the cabinets and island (mine is 4 feet).
Then you measure the maximum space for an island without being too cramped (my island is 5 x 6 feet).
I will say that I’ve been to many houses where the island is SO big that it encroaches on the open space between the cabinets and island. You feel cramped walking through the kitchen. I’d rather have more space in between the cabinets and the island than a massive island and a tight space to walk through. My kitchen feels incredibly large because I allowed 4 feet between.
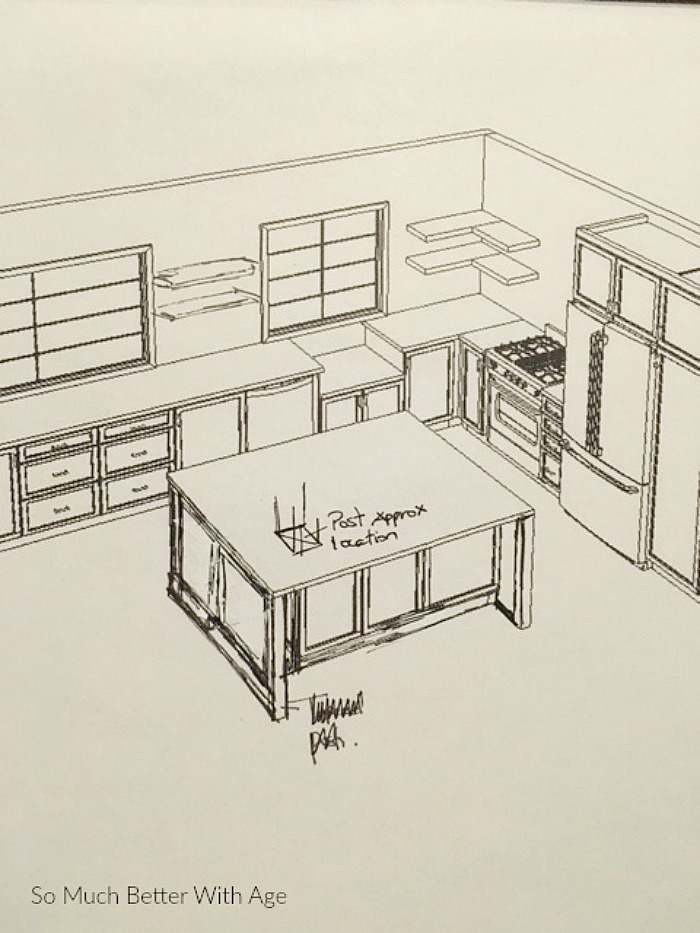
Next, you want to make sure things just make sense, like putting the garbage and dishwasher close to the sink, baking sheets and spice drawer close to the stove, and banks of cabinets symmetric as possible.
For the baking centre under the large window, I have a cabinet then two banks of drawers than another cabinet. It’s great storage but also symmetrical. Then the dishwasher, sink and a pull-out garbage/recycling bin and then it’s the stove wall.
I’ll show more details about what I store in those cabinets later this week.



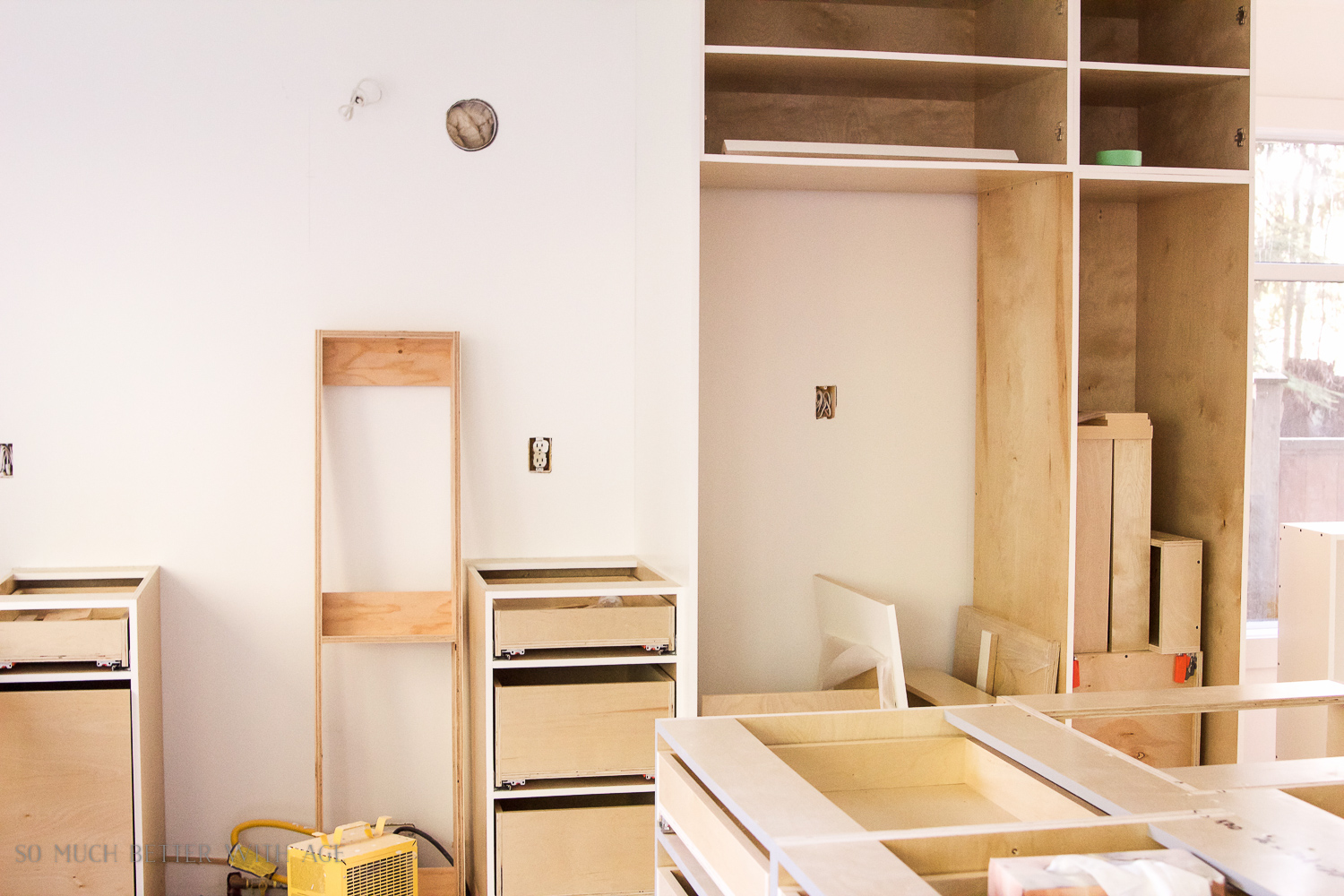
Countertops
Here are the countertops I picked: Quartz Vicostone BQ8220 Carrarra
Ogee edge on island / eased edge everywhere else
The day the countertops went in was so exciting!
The kitchen slab was huge! We made sure it came in one piece with only a little piece that needed to be notched in on one side of the post.

I was soooo nervous when this baby went on but those guys know what they’re doing.
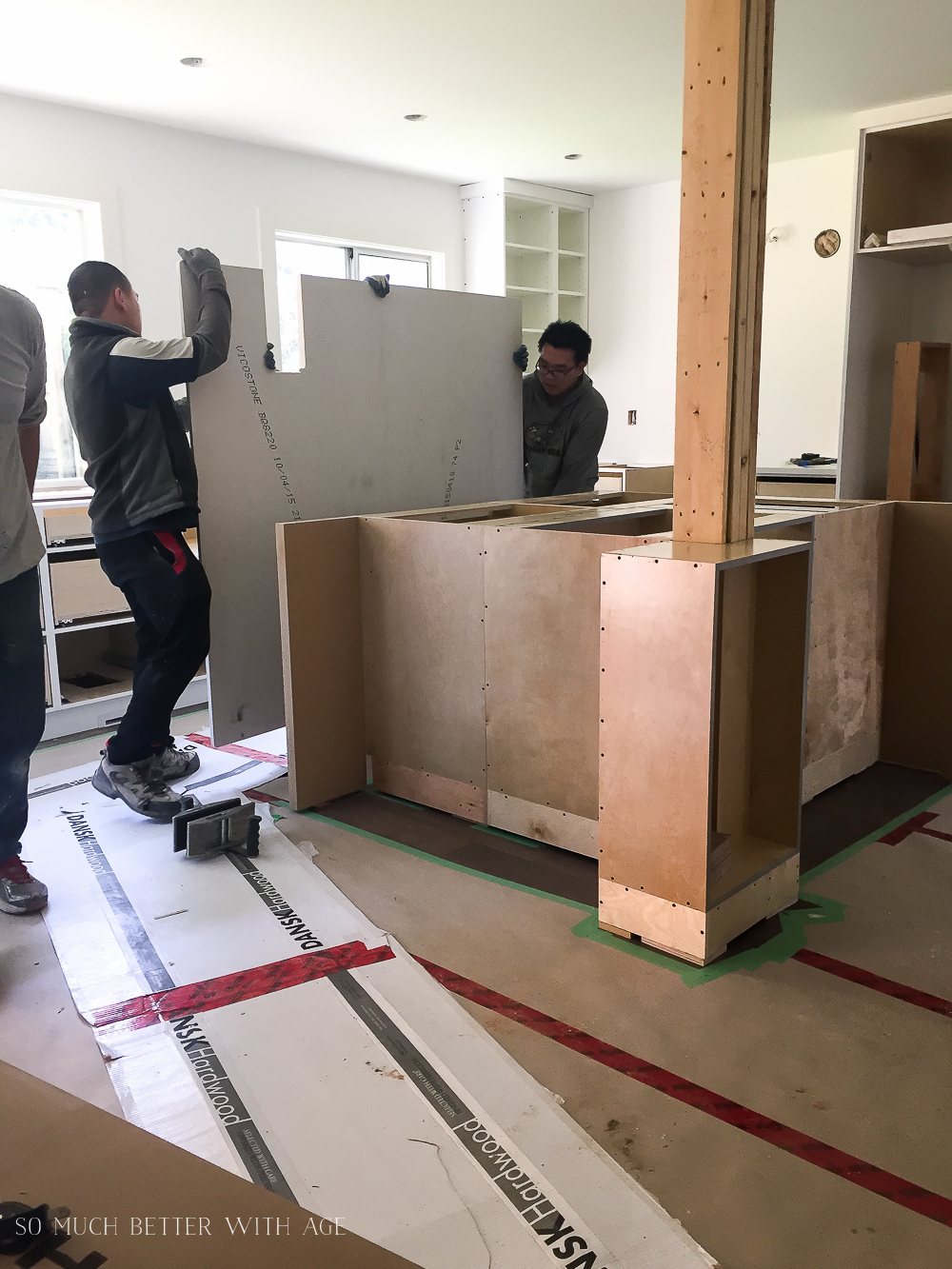
I love that ogee edge.
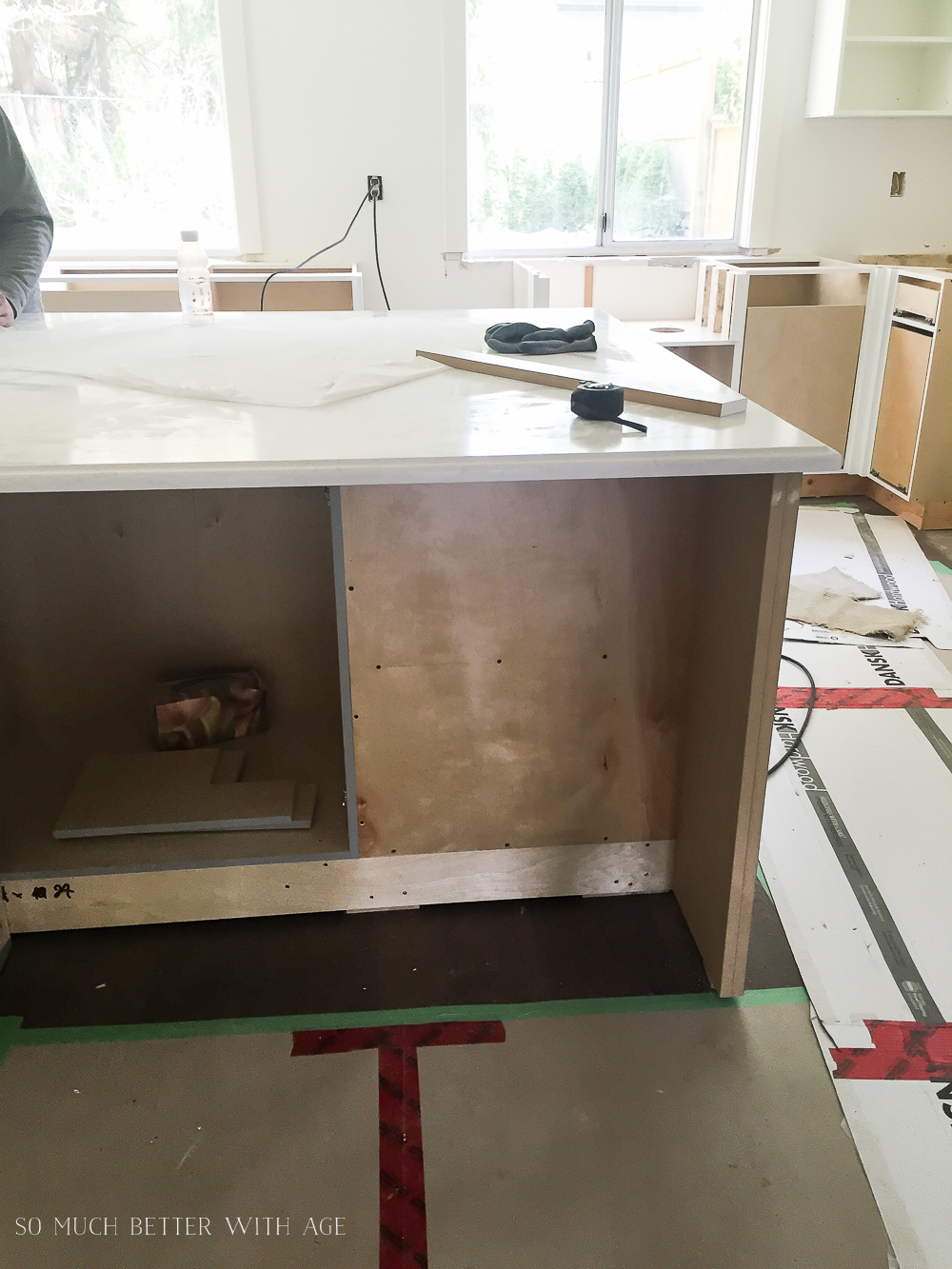
You can see the eased edge on the rest of the countertops.
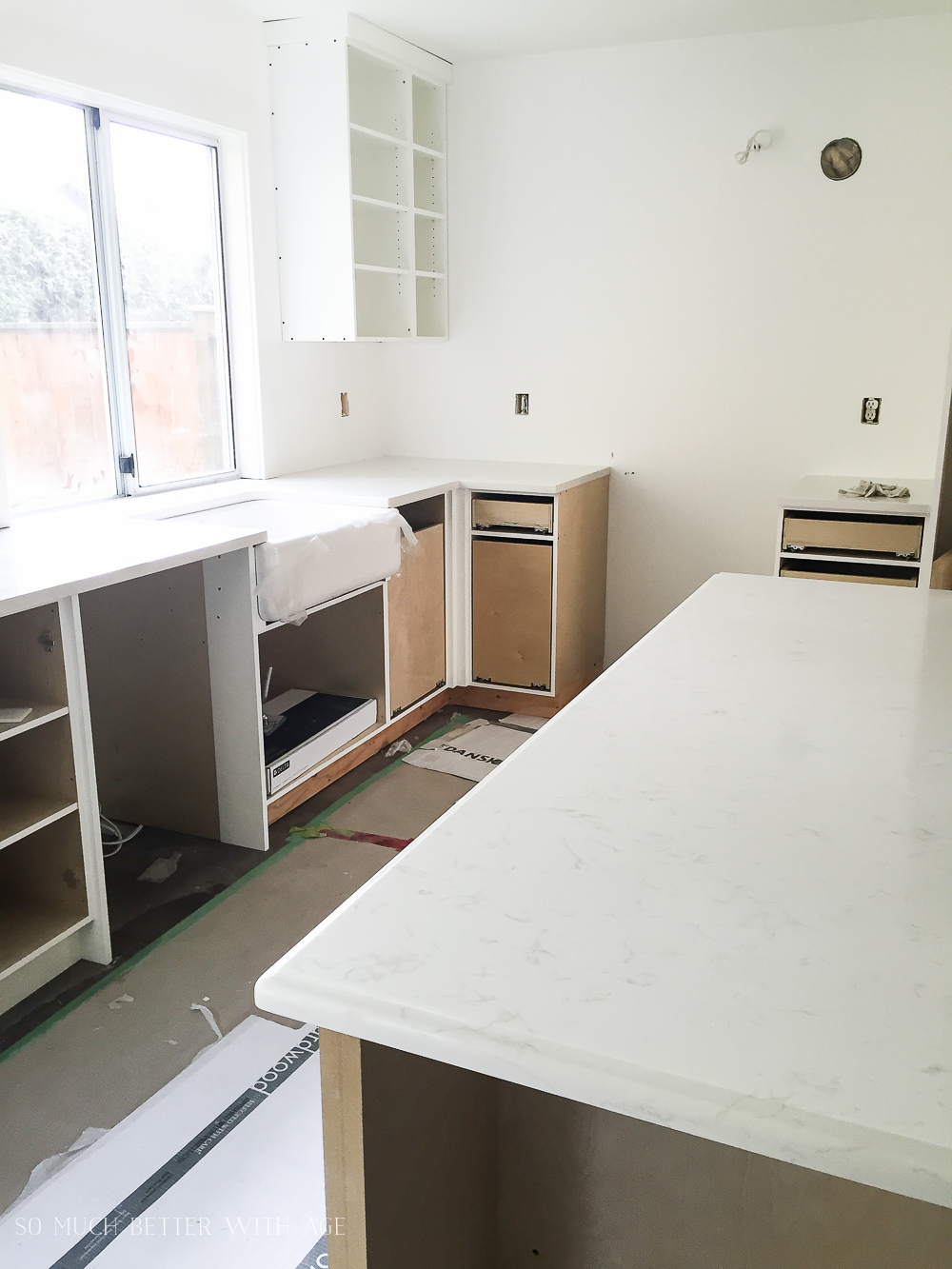
The countertop butted right up to the window and underneath the trim for an amazing fit.
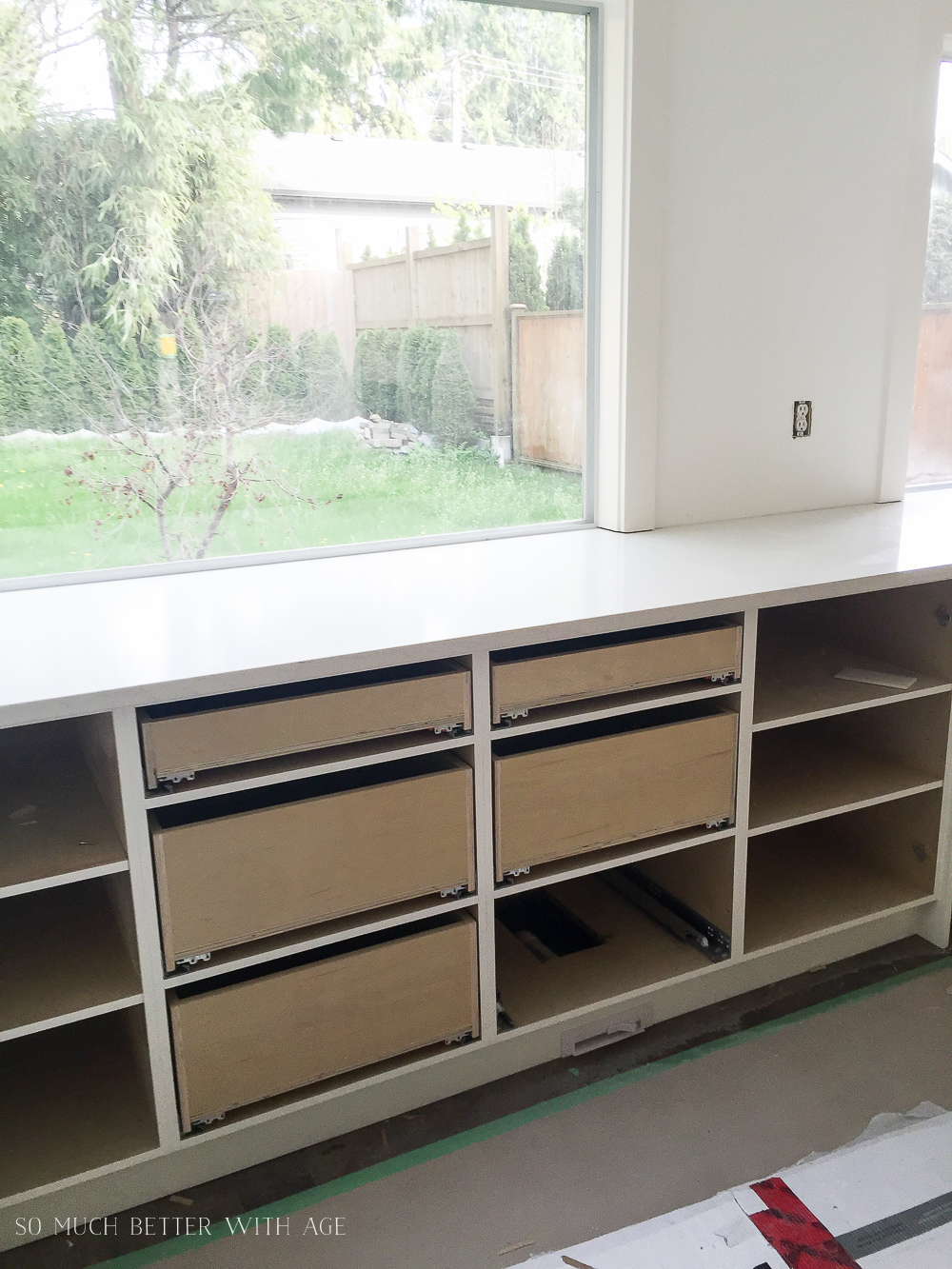
One hole was for the faucet and another for the garburator.
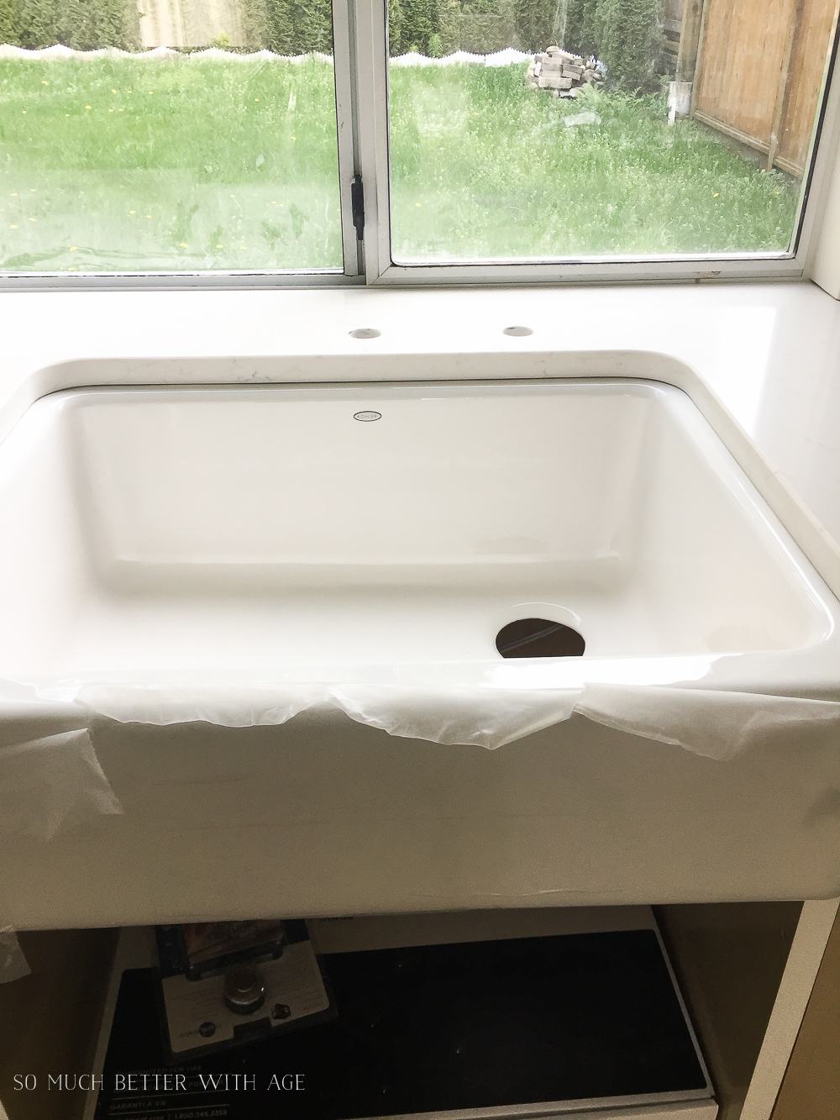
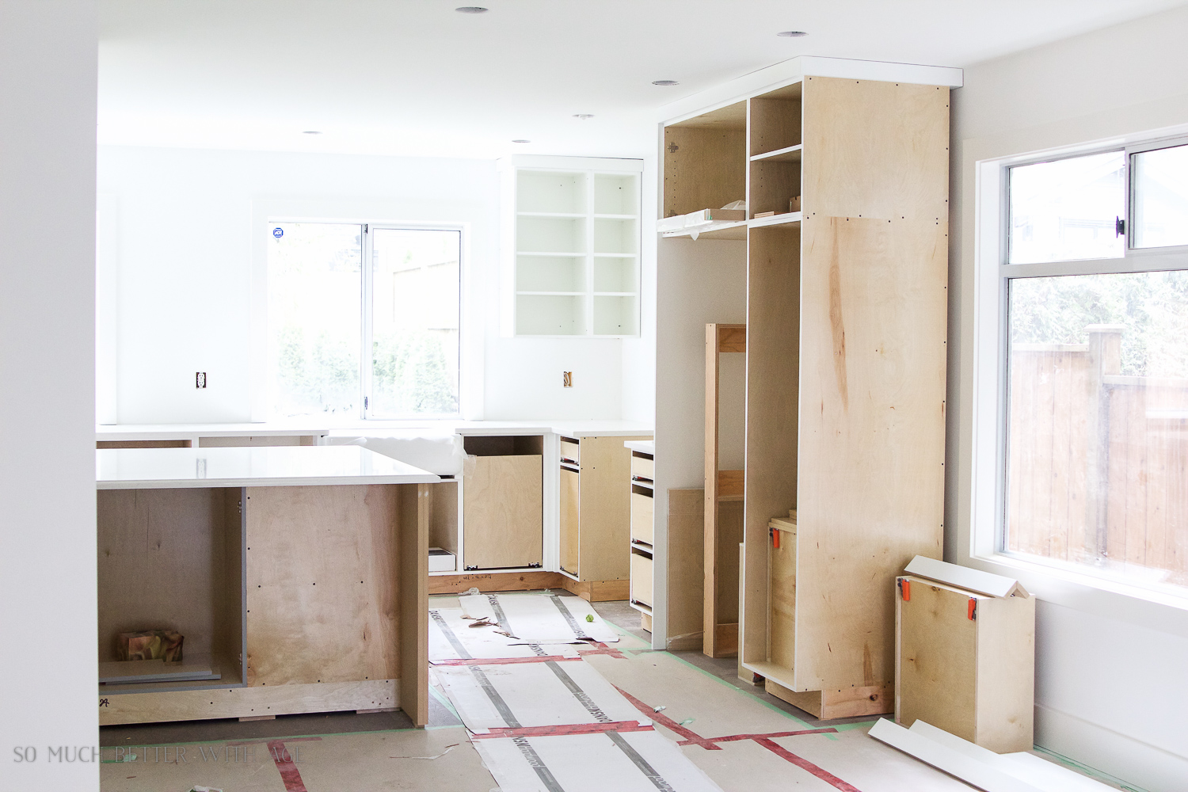
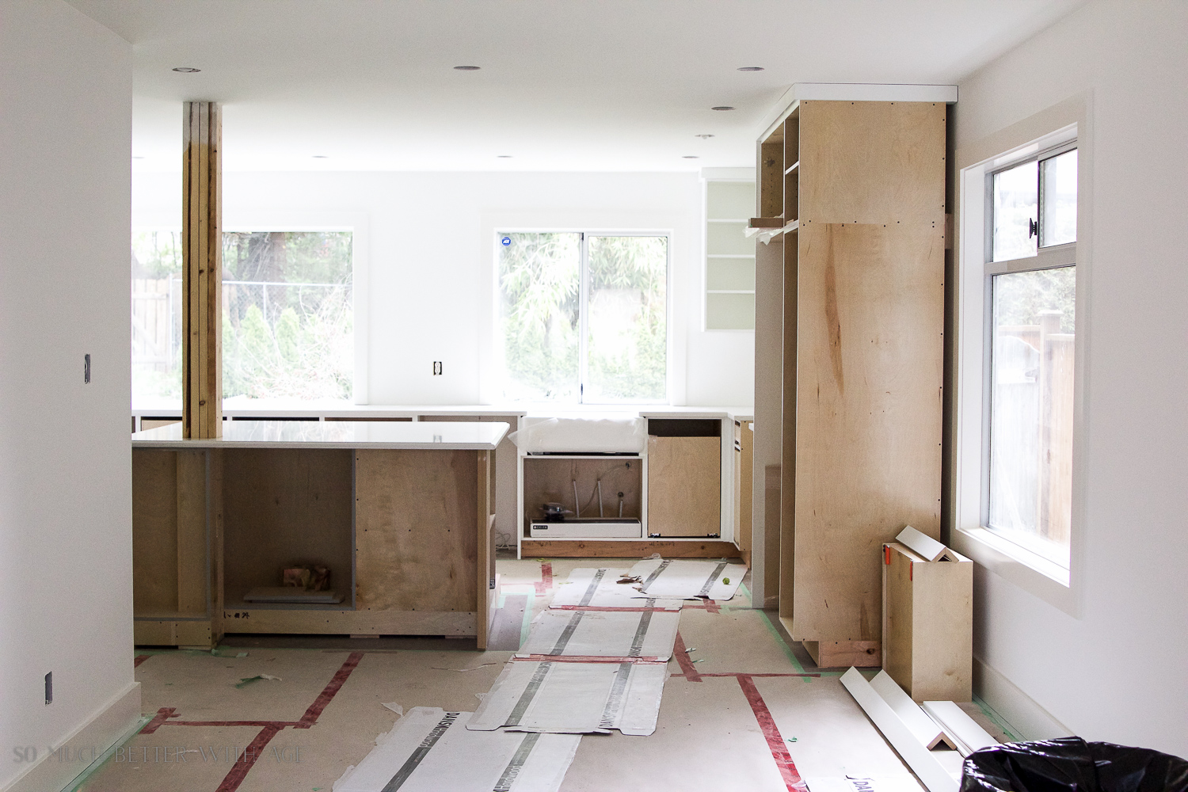




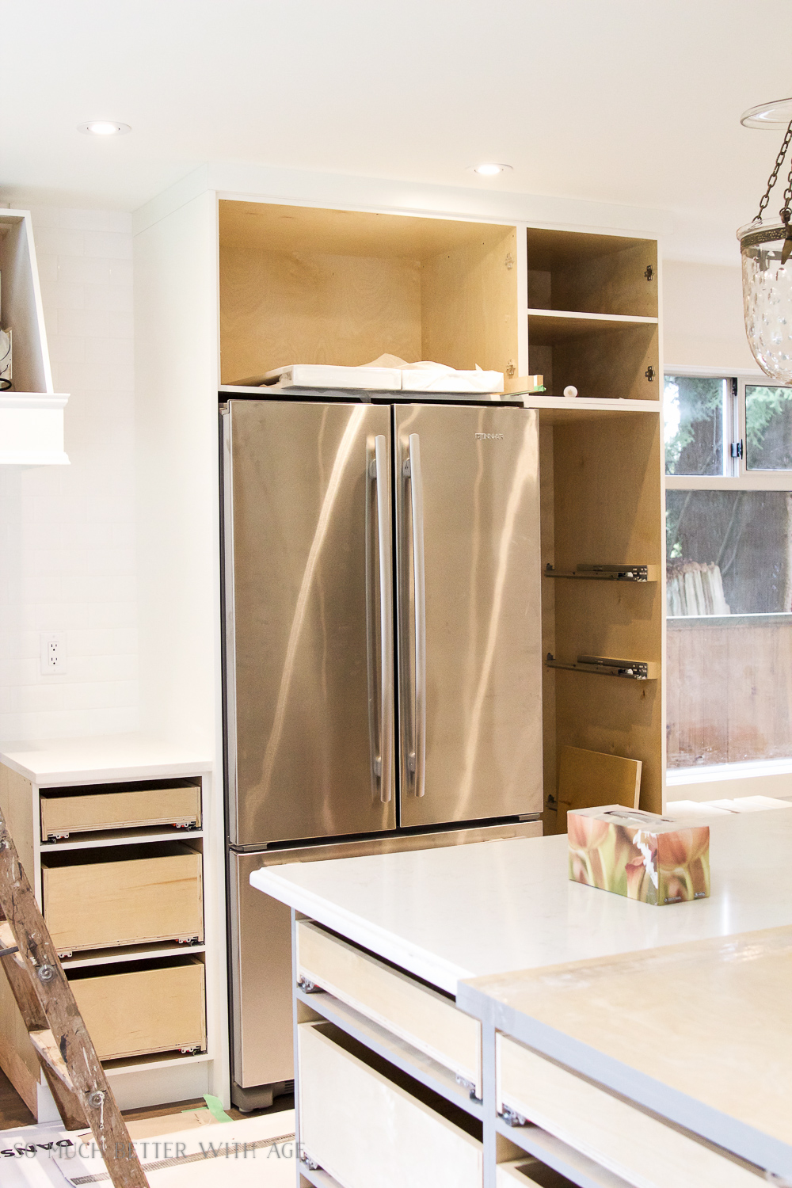
Kitchen Island
Okay, back to the cabinets. The kitchen island was a challenge.
Below is one rough drawing. We made sure stools could be slipped in on the left side of the island (not shown in drawing) and also facing the main living area for a total of four stools. There was also room for lots of storage and electrical outlets.
The island is 5 x 6 feet with 4 feet in between the kitchen cabinets and island.

There are two banks of drawers, three drawers high facing the windows.
There is where I keep my flatware, dishes, pots and pans.
I’ll show you exactly what I store in these drawers later this week.
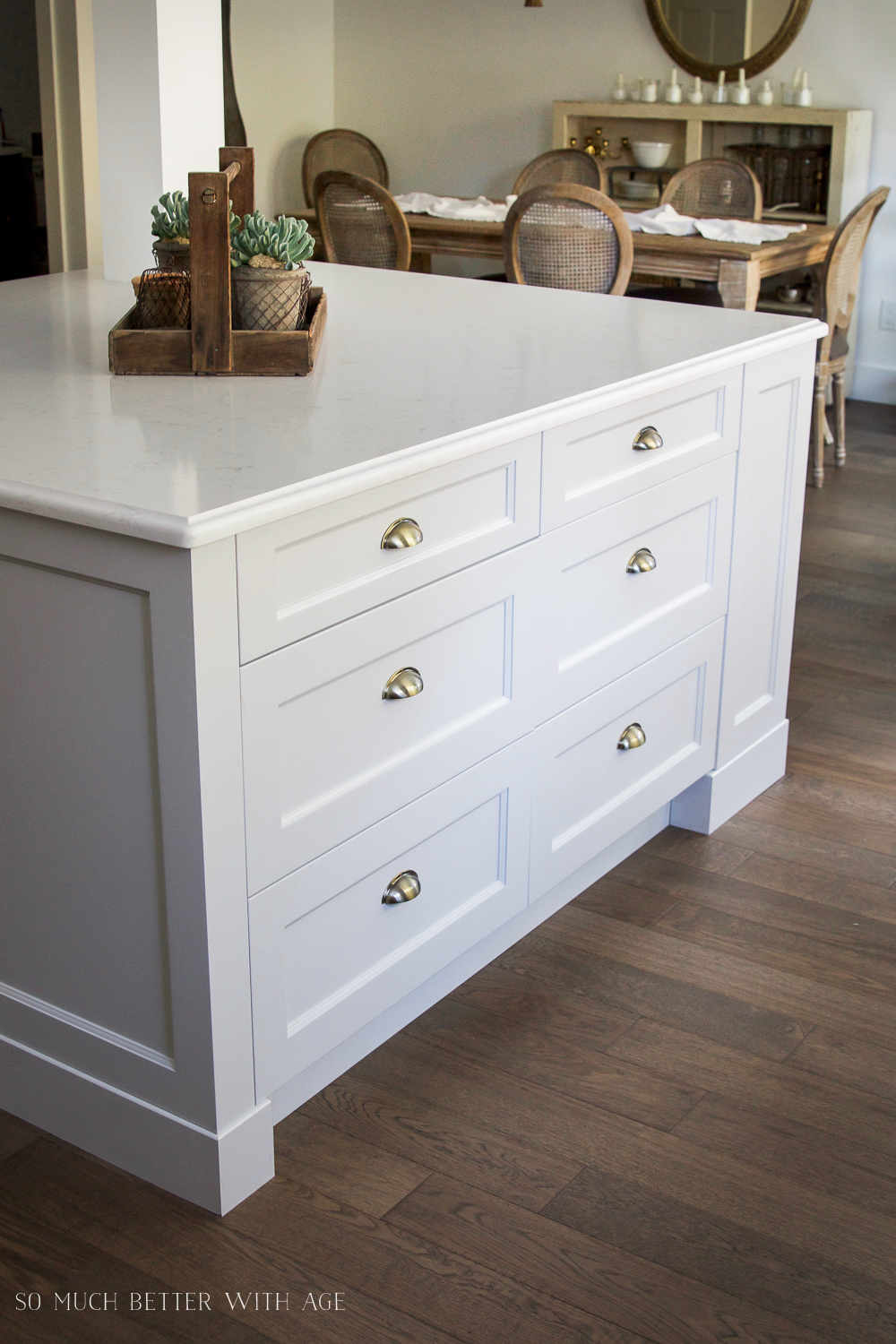
I love this Sharp microwave drawer. You press a button and it just opens so smoothly. The drawer underneath is perfect for a toaster and blender. The electrical outlet beside the microwave makes it convenient to use those appliances.

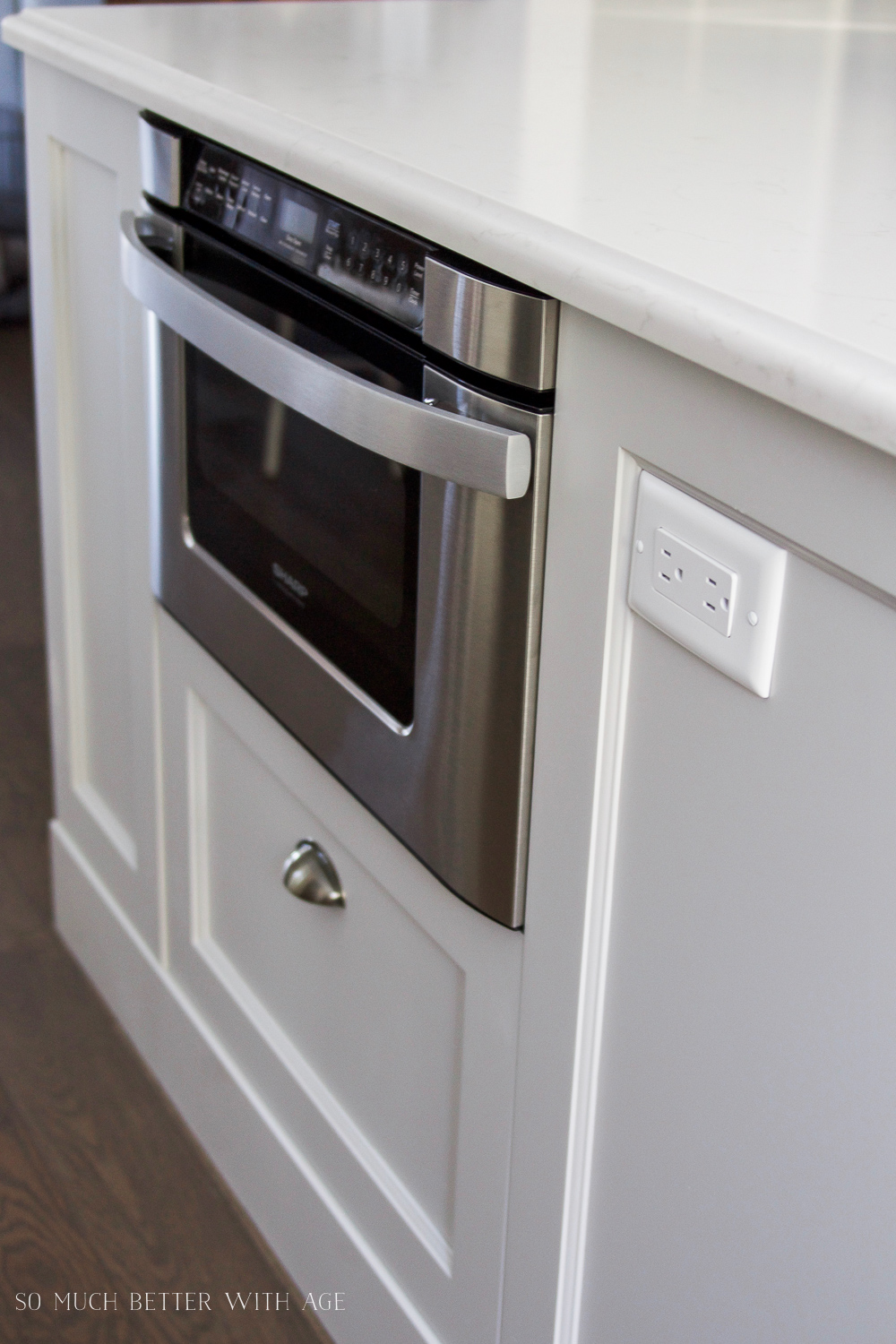

The small island cabinet is where I store some recipe books and there’s a larger cabinet (in front of the left stool) where I keep larger cook books and kids stuff like Play-Doh and art supplies.


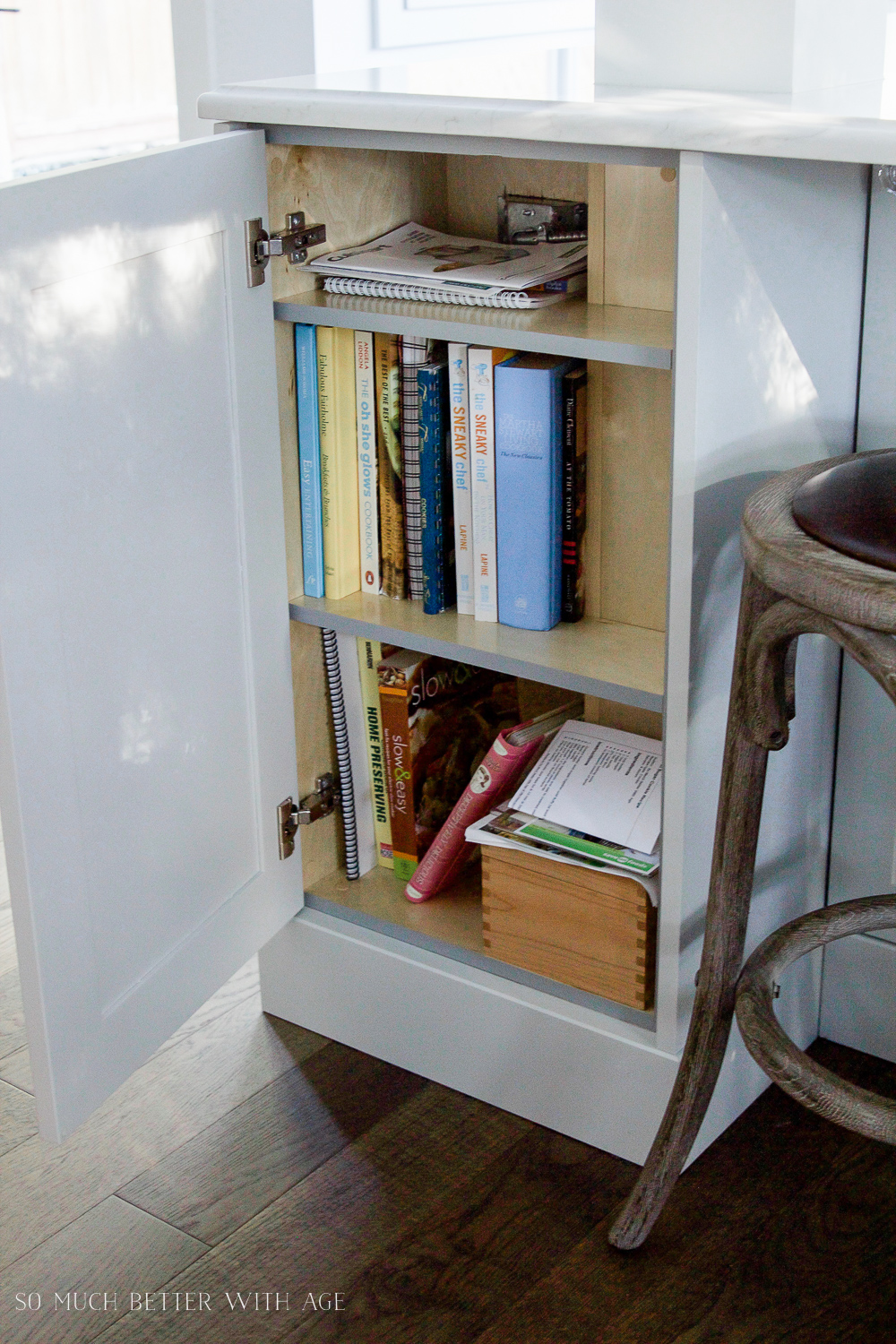
I wanted the stools to be able to be ‘tucked’ in under the counter so the countertop is much larger than the island itself and looks more luxurious.
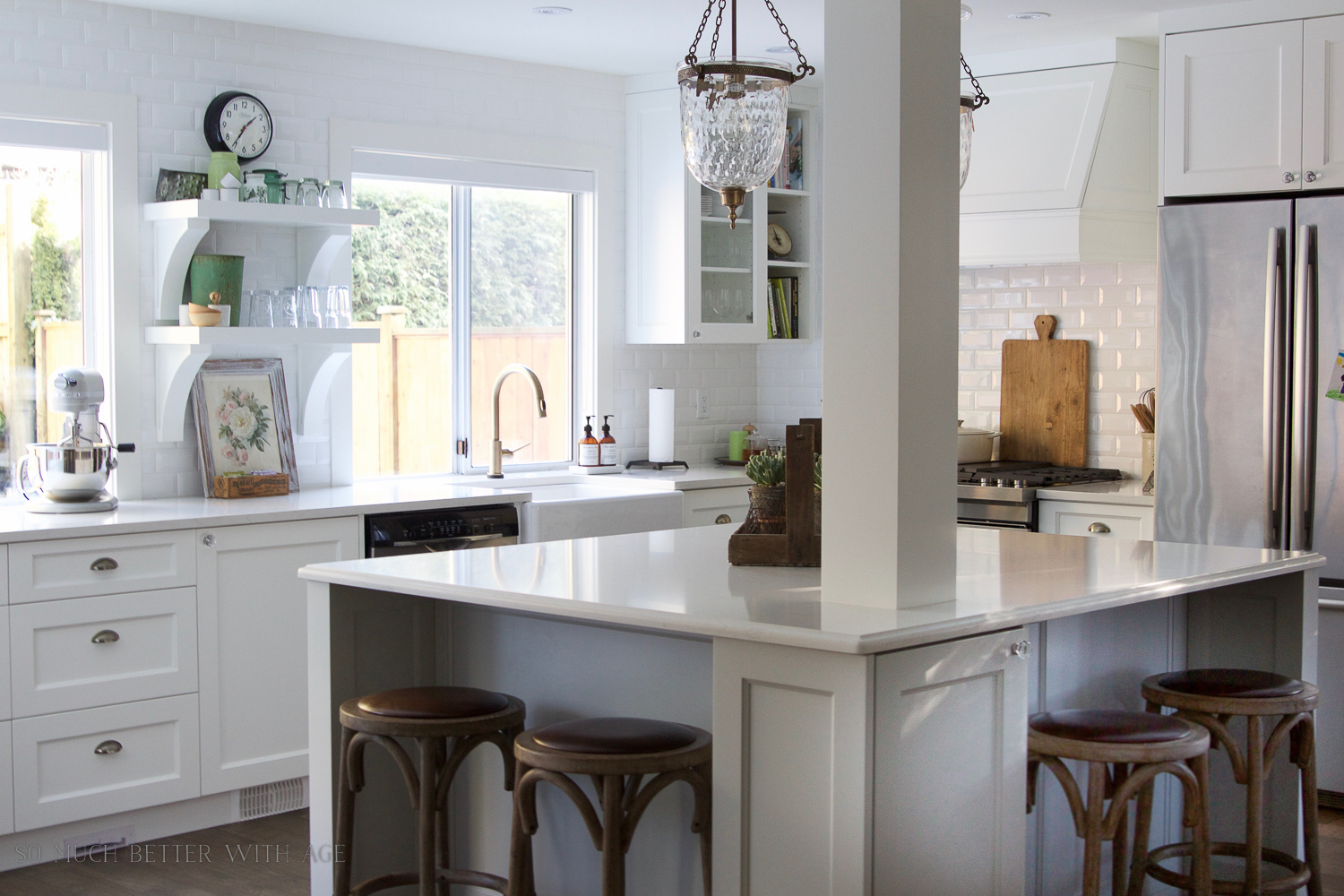
Here is a view from the new dining room (former family room).
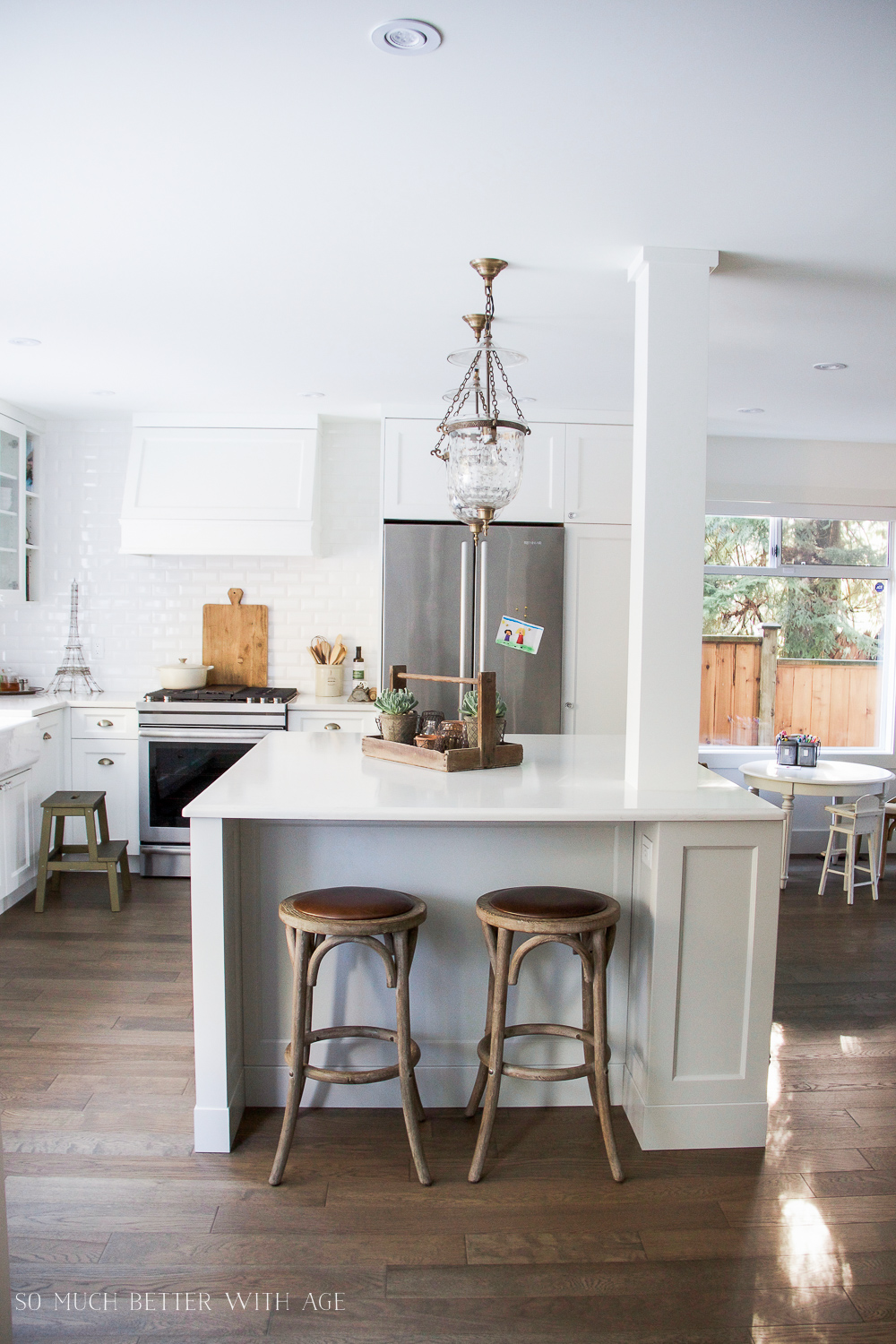

An electrical outlet complete with USB outlets were a must for the island.
I often work on my laptop on the island while the kids are playing.
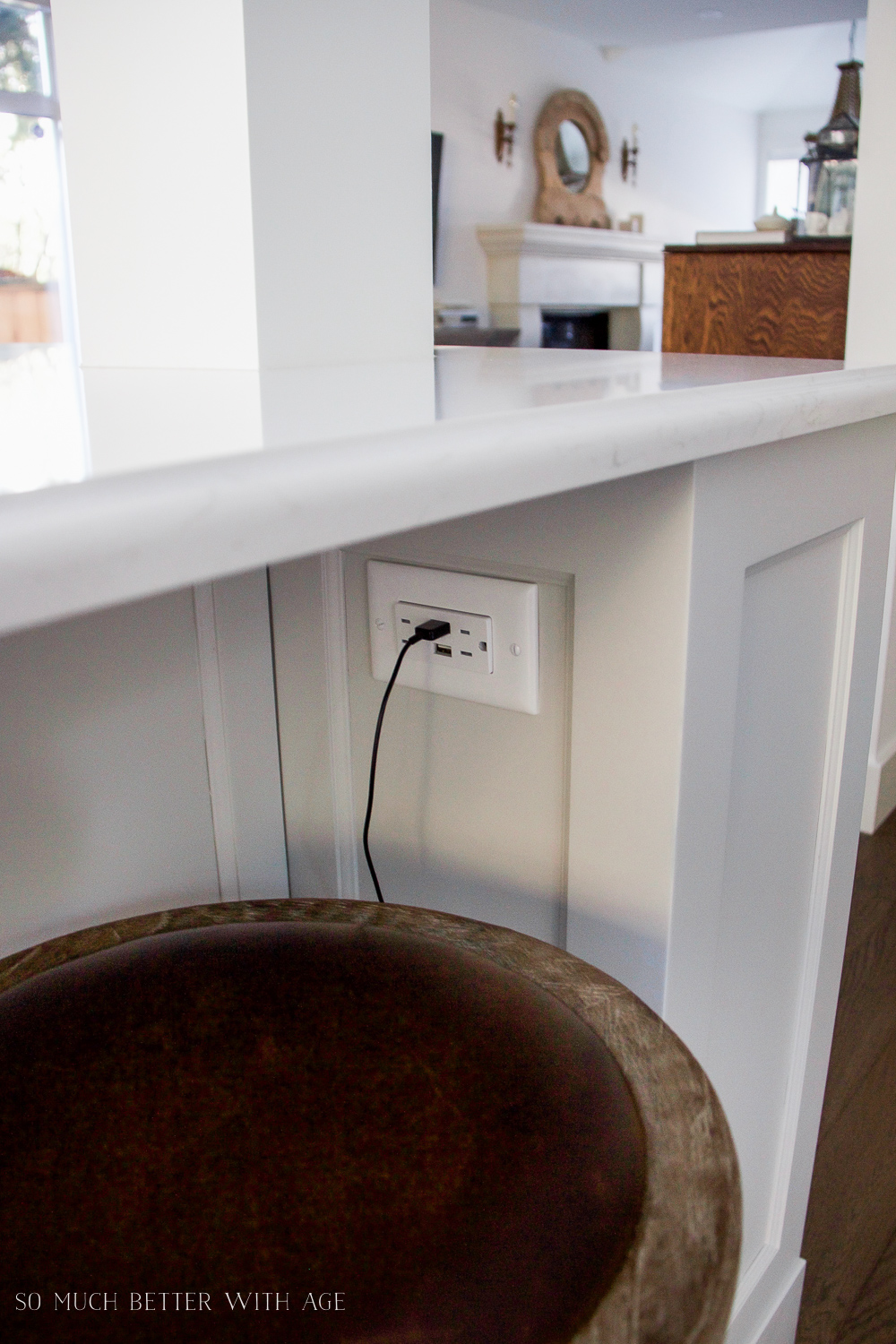

The cabinets are painted Benjamin Moore Simply White and the island is Benjamin Moore Gray Owl.
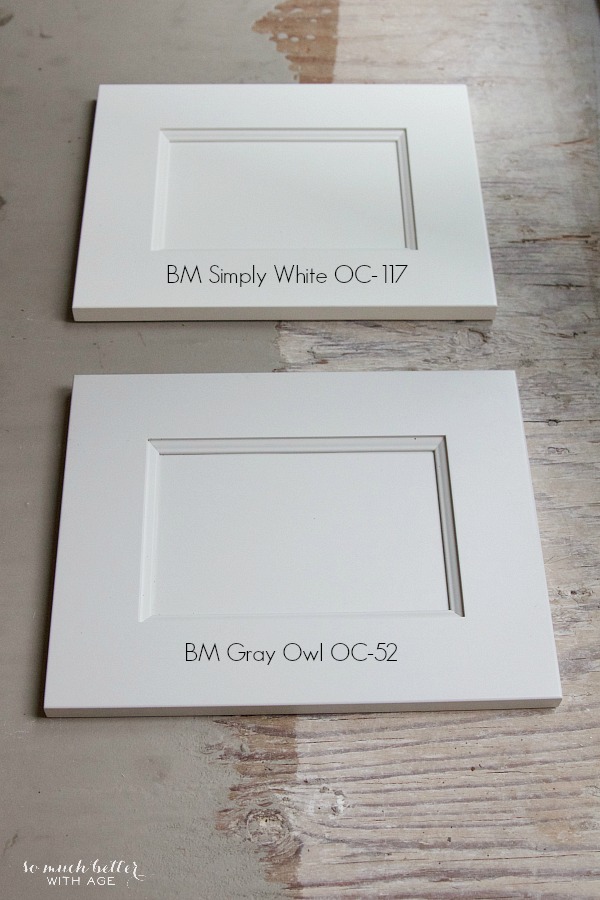
Here is the main floor hardwood:

I hope these tips were helpful for your kitchen planning. There will be more in another post this week so stay tuned!
Source List:
- wall color – Benjamin Moore Simply White OC-117 (Regal matte)
- cabinetry color – Benjamin Moore Simply White OC-117 (Regal semi-gloss)
- island cabinetry color – Benjamin Moore Gray Owl OC-52 (Regal semi-gloss)
- custom cabinetry
- apron-front sink – Kohler 30″ Whitehaven
- faucet – Delta Faucet Touch20 Champagne Bronze
- counter-depth refrigerator – Jenn-Air Model JFC2290VEM
- gas range 30″ – Jenn-Air Model JGS1450DS
- dishwasher (came with house) – Bosch
- drawer microwave – Sharp
- 3×6″ beveled subway tile with white grout
- bronze cup pulls – D. Lawless Hardware
- glass octagon knobs – D. Lawless Hardware
- urn pendants – Restoration Hardware no longer available – similar one here
- countertop -Quartz Vico Stone BQ8220 Carrarra eased edge but ogee edge on island
- counter-height stools – Restoration Hardware, Madeleine Burnt-Oak, leather seats
- flooring – Danske Hardwood, Monterey Wire Brushed, Weathered Saddle (see photo above)
- dining room chandelier – Aidan Gray Italian Chandelier via Wayfair or Kathy Kuo

Shop the Kitchen
Click in Case You missed:
My Big, Beautiful Kitchen Renovation





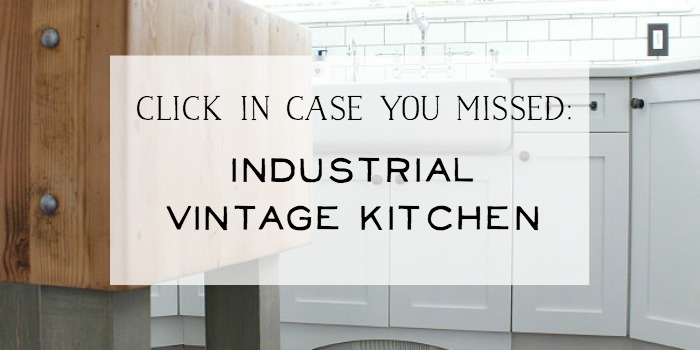
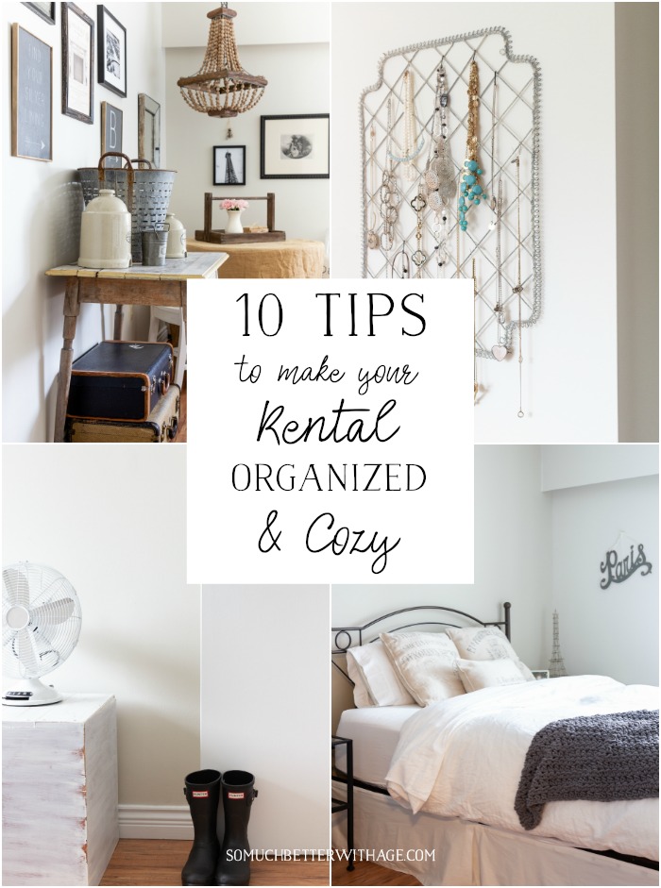
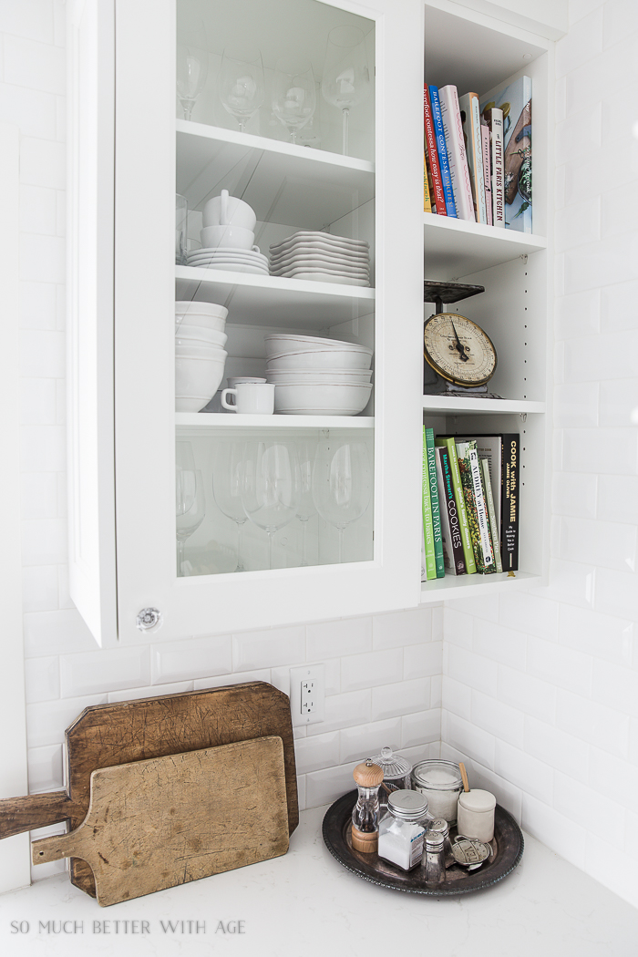
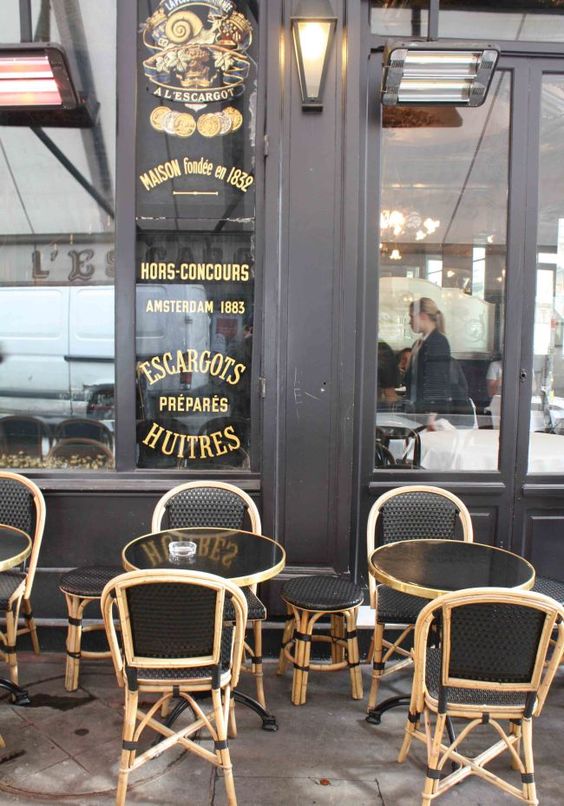
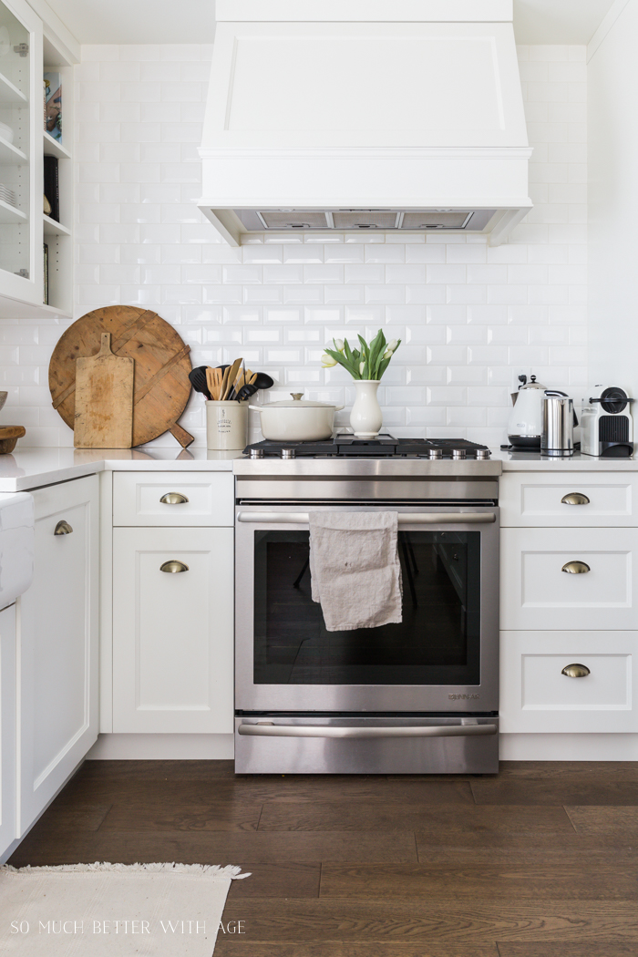
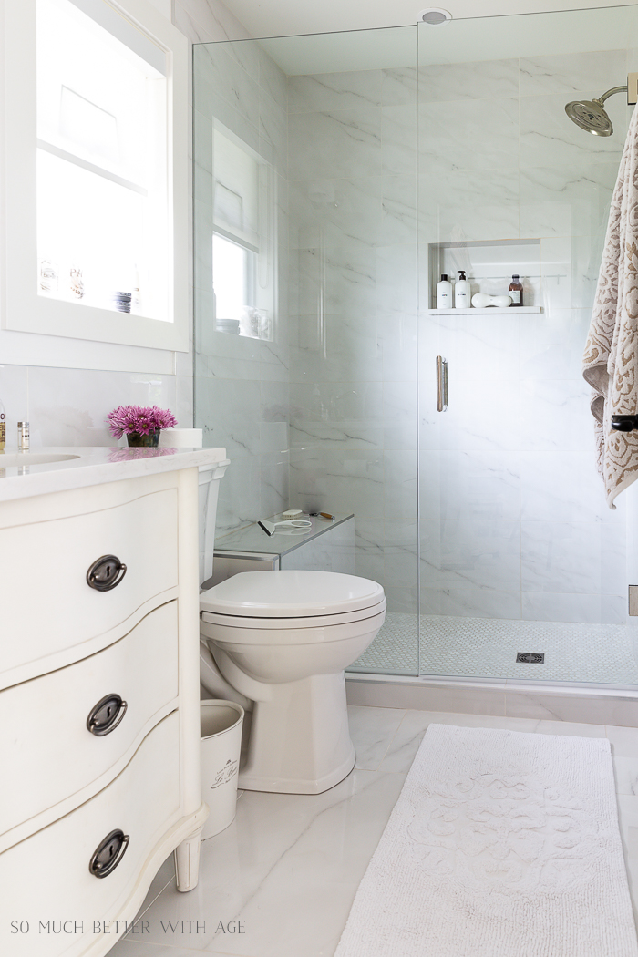
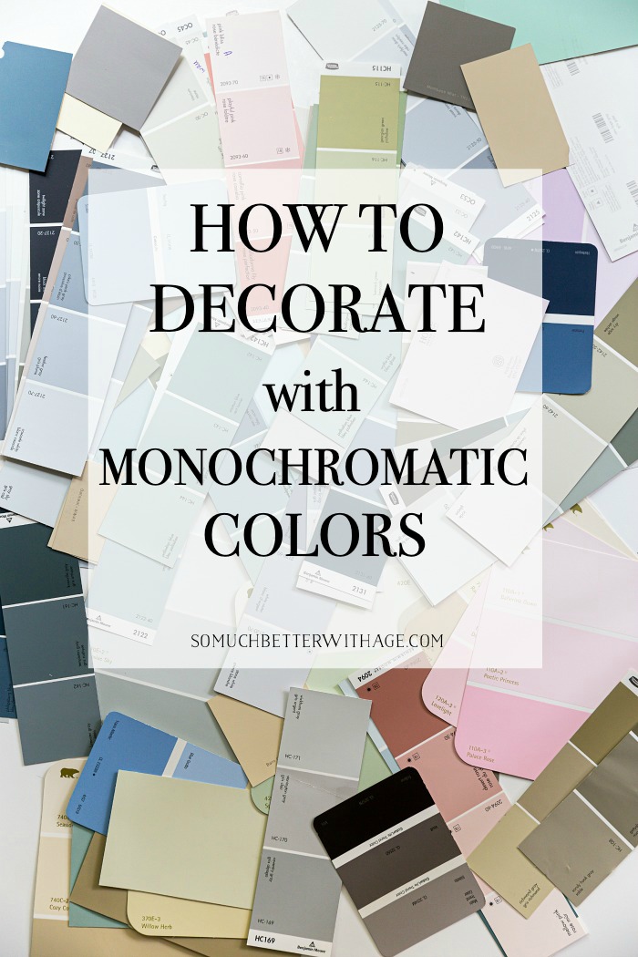
Hey girl – love your kitchen ! So cool!
Thanks Shawnna!
Hugs, Jamie
Thanks for the in-depth post. Do you remember what sheen of paints you used on cabinetry and also on the walls? I hope you are enjoying your new space. 🙂
HI Sandee,
Then sheen on the walls is all flat. I think flat or eggshell (satin) is nice depending on how marked up your walls are. Flat hides a lot! The sheen on the cabinets and trim is semi-gloss. I used all the same color throughout my house (BM Simply White except the kitchen island) but the sheens set them apart.
Hope this helps!
Hugs, Jamie
I came across this post while trying to find sources for your 2014 kitchen renovation. I noticed you went with white grout this time, is there a reason you didn;t go with the grayish grout you used back in 2014? I am wanting a light colored grey grout for my backsplash but wondering if I will grow tired of it. Also do you have a source post from your 2014 reno? I would love to find those pulls and knobs!
Hi Christie,
I love the grey grout with the subway tile, still not tired of that look! I chose black handles and grey grout in that kitchen and for my new kitchen I just wanted to do something different from the last. I chose bronze handles and just wanted white grout. Both are a great choice!
Here is the full kitchen renovation from 2014 with source guide:https://somuchbetterwithage.com/2015/02/industrial-vintage-french-kitchen/
Hugs, Jamie
Hi Christie,
Can you tell me what the added amt you added for the island countertop where the stools go? I have room for the same size but need to see how much more for the overhang is for the stools. Mine will have to be a peninsula because I don’t want to give up my walk-in pantry.
Hi Christie,
The amount where the stools tuck in is 12″. I love that the stools tuck into it!
Hugs, Jamie